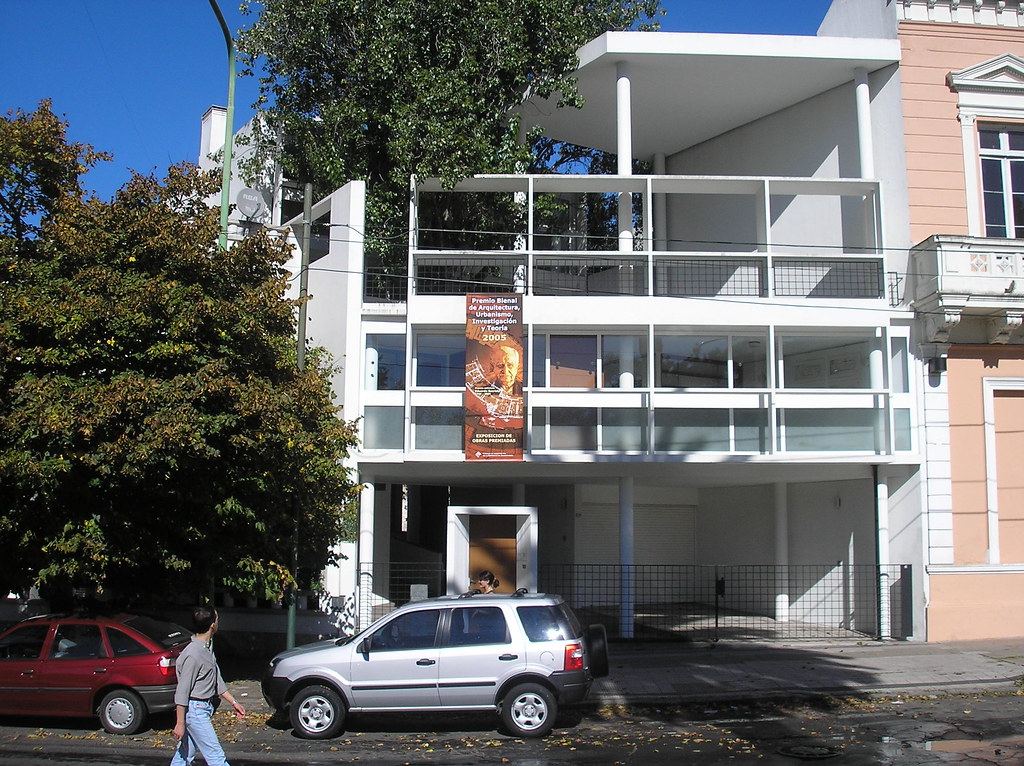An 11-story building with 9 duplex residential condominium apartments ranging from 1,950sqft to a 3,180sqft penthouse with three terraces designed by Shigeru Ban, an architect born in Tokyo and noted for his work with paper products, is planned for 524 West 19th Street in Chelsea. The Metal Shutter Houses have walls that lift up completely out of the way. The facade motorized perforated metal shutters serve as light-modulating privacy screen at the outer edge of each residence’s terrace adjacent to the double-height living rooms.

This subtle “removable skin” echoes the neighboring gallery after-hours shutters, subtly contextualizing the building within its site. The building can literally close down, becoming a uniform minimal cube, or it can open completely (as well as virtually unlimited permutations between). South of the terrace, twenty foot tall, upwardly pivoting glass windows open completely, thus blurring the boundary between the inside and outside – the double height living room and terrace become one. Similarly, a series of interior sliding glass doors create an open “universal floor” in each of the duplex houses – one vast and uninterrupted expanse which transitions seamlessly from inside to outside, or partition the space into private areas. Occupancy is expected in late 2008, and there is not info about price. - Via - Nytimes

FUENTE: http://freshome.com/2007/10/27/shigeru-bans-metal-shutter-houses/






